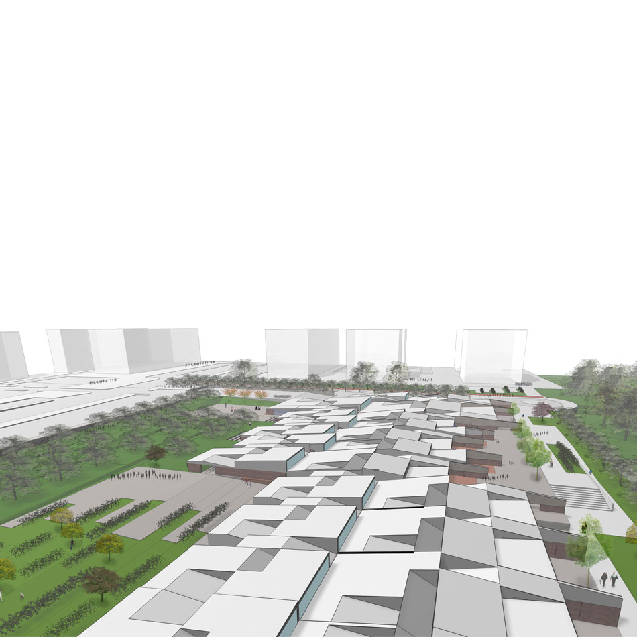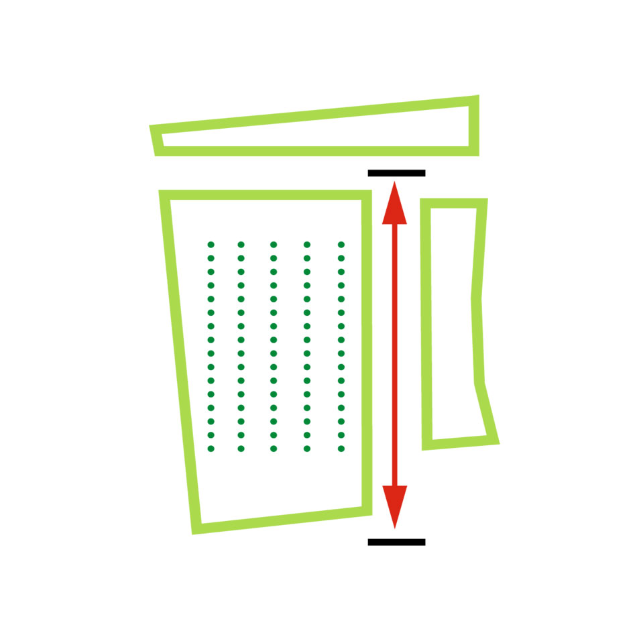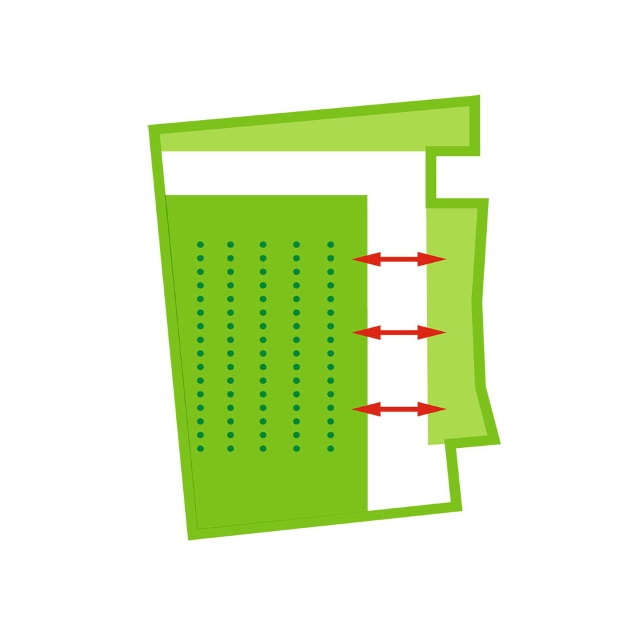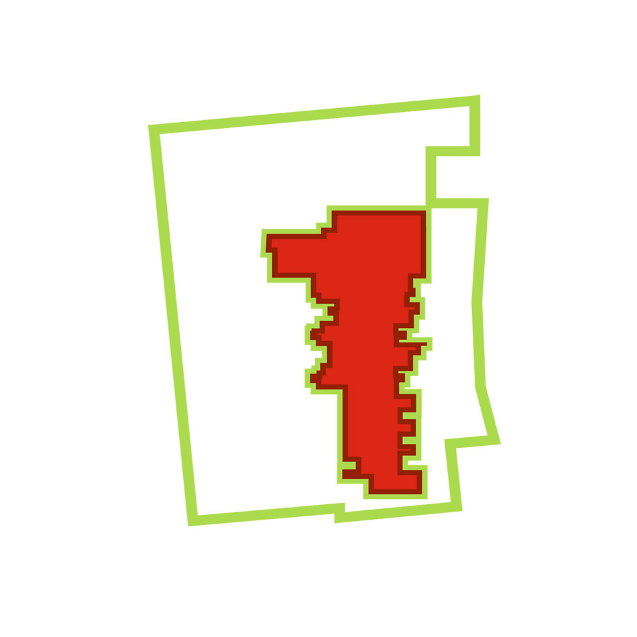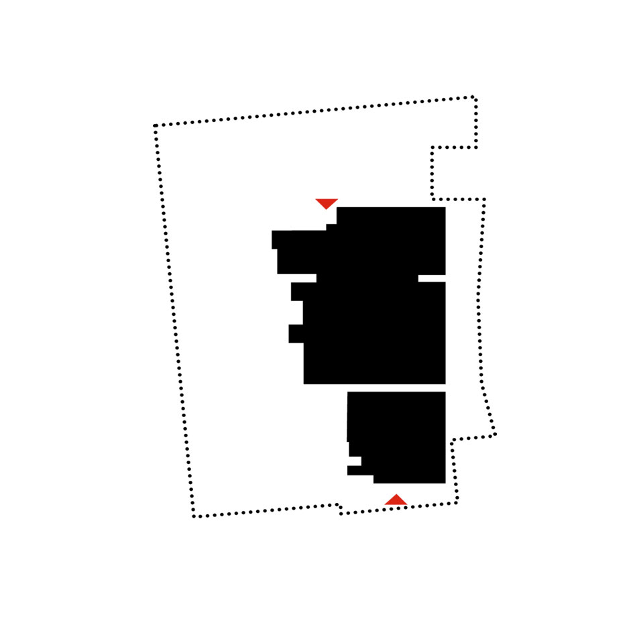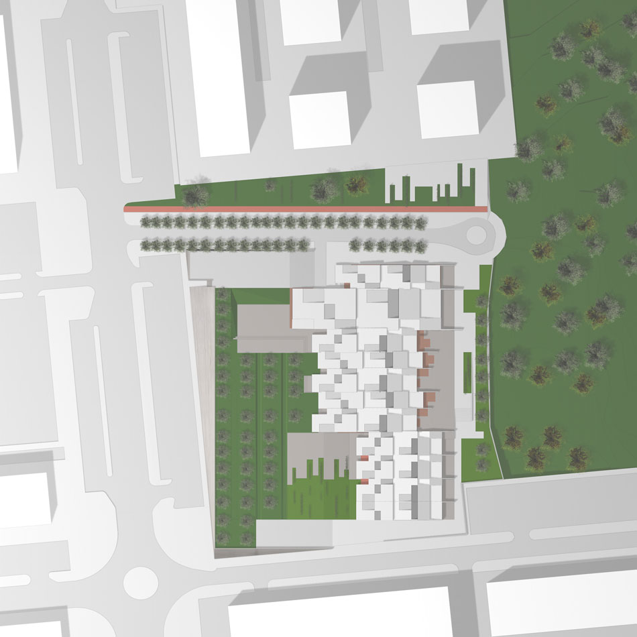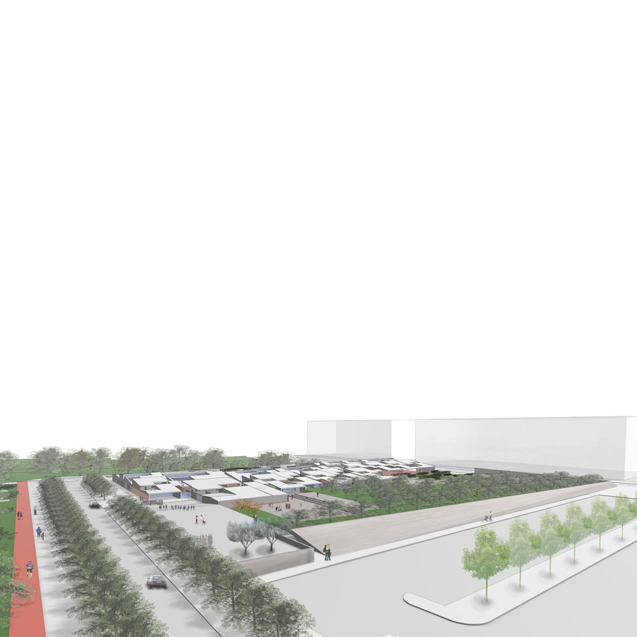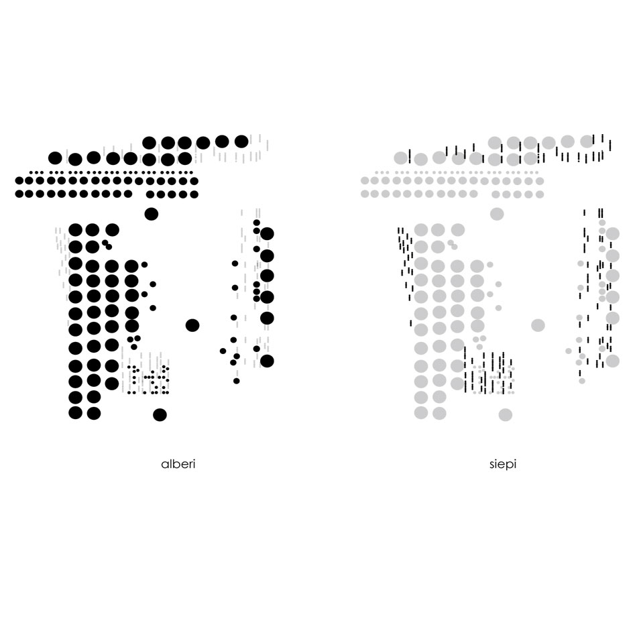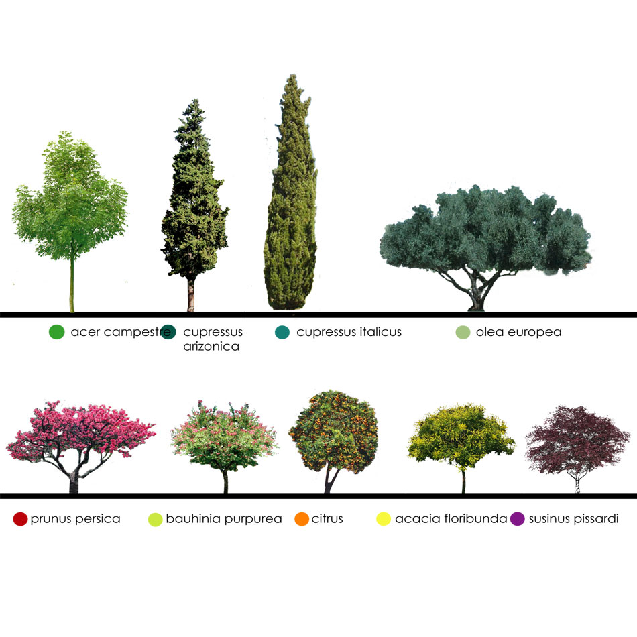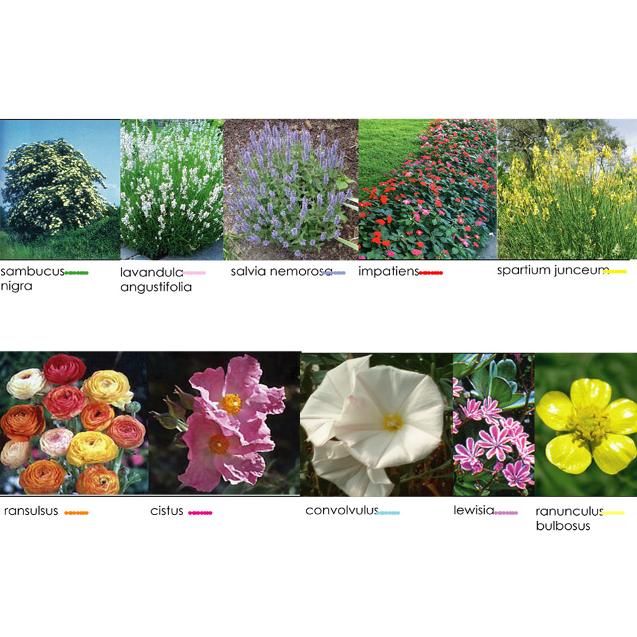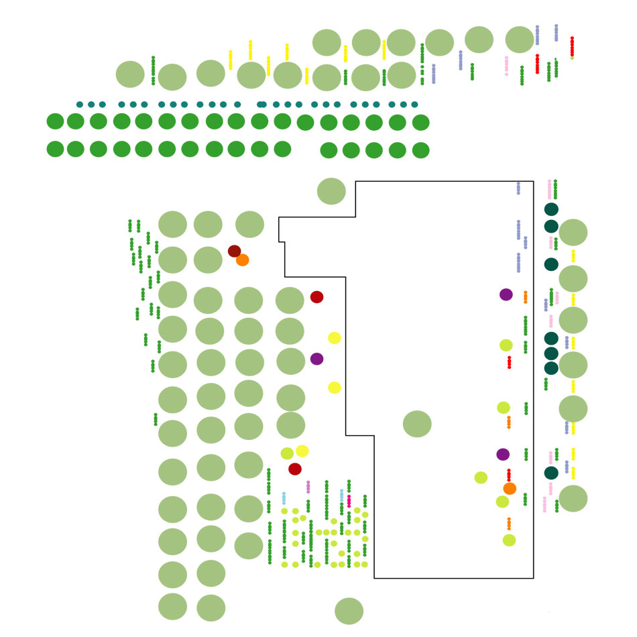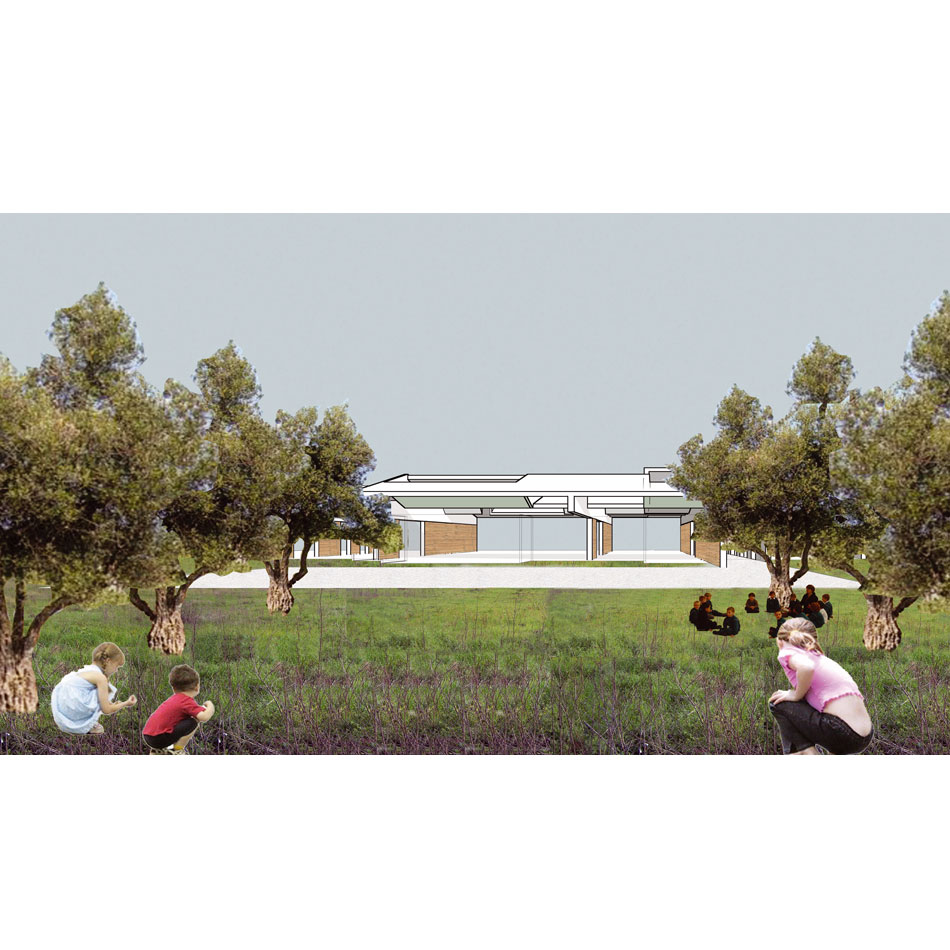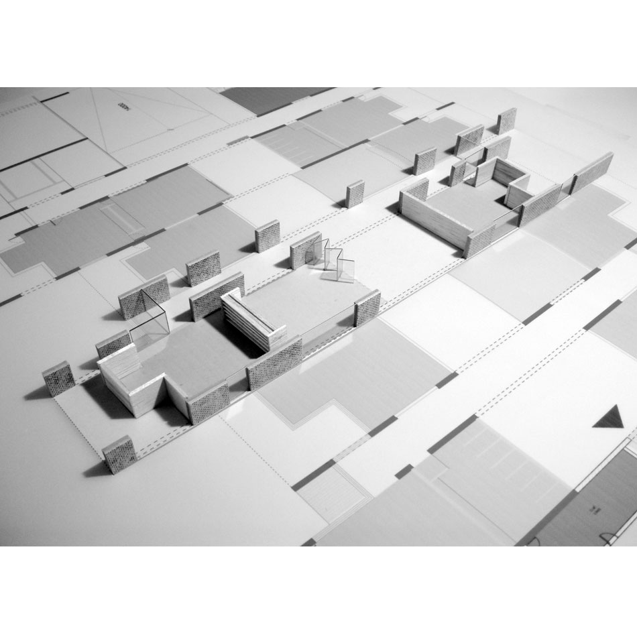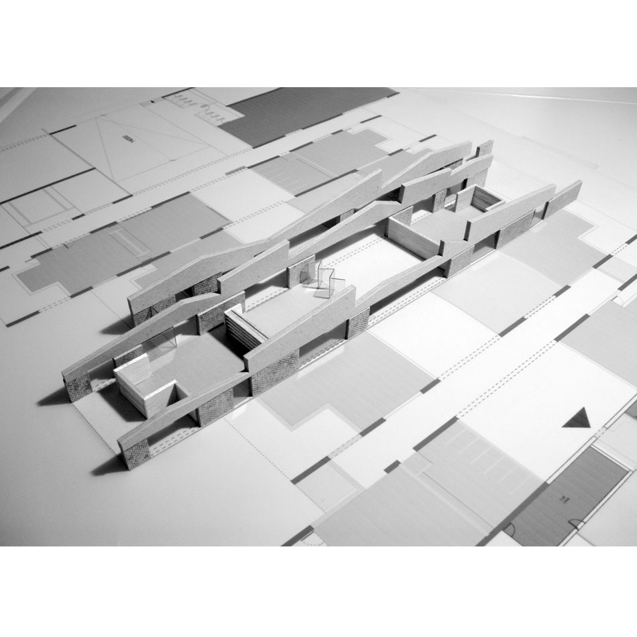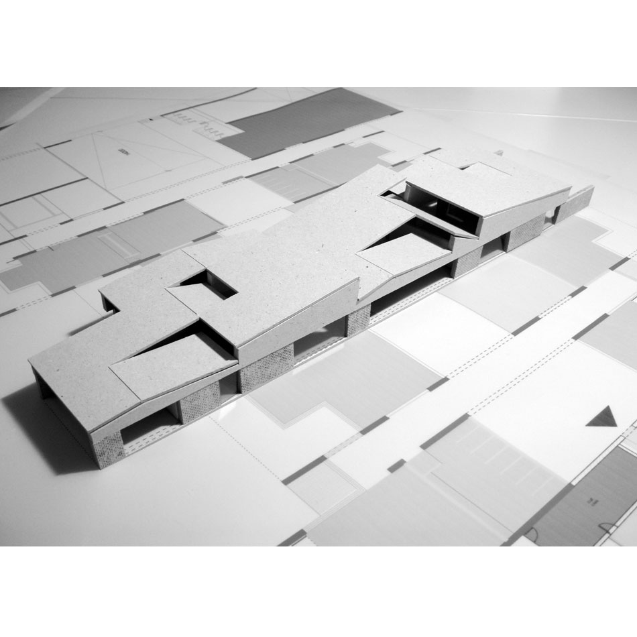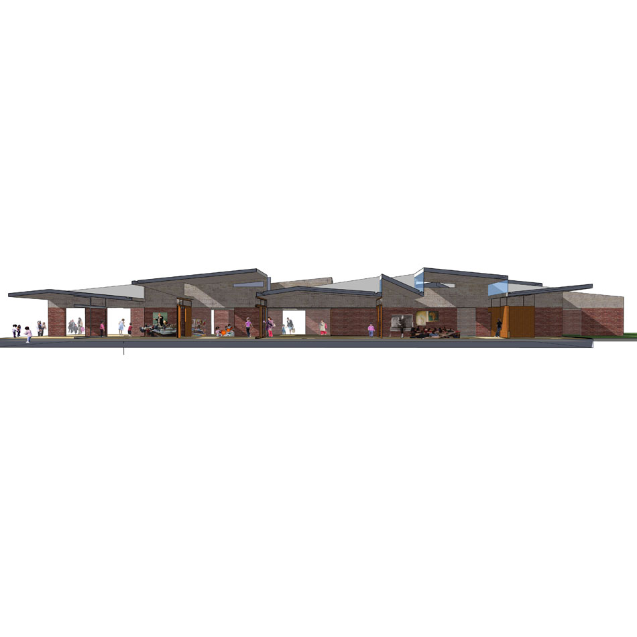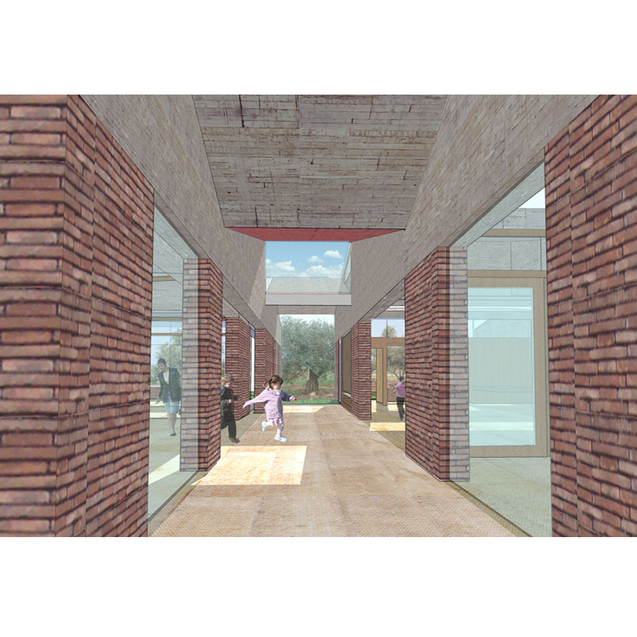PRATO SMERALDO | PRIMARY SCHOOL IN ROME

The core of the Nursery and Primary School is conceived as a new layer that overlaps the ancient Roman landscape and became part of this. We decided to preserve the olive grove as a memory with which children can play and, removing as few trees as possible, we build the school in the landscape.
The grid of the olive grove sets the building and defines the pace of the walls in brick. The east and west edges of the building are open to the outside and include new and old landscapes in the spaces of the school.
The learning spaces are shifted and moved along the regular grid and the building is characterized with a variable border between internal and external spaces. The spaces of the school allow to organize teaching moments in the relationship with nature.
To the east, the edge of the building is defined by a system of teaching gardens where is possible to plant fruit trees, flowers and small vegetable gardens teaching. This system is linked with the organization of the green path to the urban park Prato Smeraldo.
The building is full of light and air: the roof is like a three-dimensional fabric, with a design that seems the intertwining of the branches of trees through which filters the light. From the outside, the two schools are perceived as a continuous building, covered by a variable pitched roof that, like a soft blanket backed by dividing walls, let pour down the light from above, through windows facing the sky.
…
PRATO SMERALDO | SCUOLA PRIMARIA E DELL’INFANZIA A ROMA
.
Il nucleo della Scuola dell’Infanzia e della Scuola Primaria è concepito come un nuovo strato che si sovrappone all’antico paesaggio romano e ne diventa parte, per questo conserviamo l’uliveto come una memoria con cui i bambini potranno giocaree, rimuovendo il minor numero possibile di alberi, costruiamo la scuola nel paesaggio.
La griglia dell’uliveto è riportata nell’edificio definendo il ritmo delle pareti trasversali in mattoni. I bordi est ed ovest dell’edificio si aprono sull’esterno lasciando che nuovi e antichi paesaggi entrino nella scuola.
Le classi e gli spazi didattici sono slittati e spostati lungo la griglia regolatrice definendo un bordo variabile tra interno ed esterno. L’oliveto, con le sue grandi chiome che ombreggiano il suolo, rimanda allo spazio coperto della scuola, come un sistema di aule all’aperto che permette di organizzare momenti didattici in rapporto con la natura.
Ad est il margine del costruito è definito da un sistema di giardini scolastici “privati“ dove sarà possibile impiantare alberi da frutta, fiori e piccoli orti didattici; questo sistema si collega visivamente all’organizzazione dell’area di verde pubblico orientata sud-nord trattata come un viale d’accesso al parco urbano di Prato Smeraldo.
L’edificio è pieno di luce e di aria: il tetto è modellato come un tessutotridimensionale, con un disegno che ricorda l’intreccio delle chiome degli alberi attraverso cui filtra la luce del giorno. Dall’esterno, le due scuole sono percepite come un edificio continuo, coperto da un unico tetto con falde variabiliche, come una morbida coperta sostenuta dai setti murari lascia piovere la luce dall’alto attraverso finestre che guardano il cielo.
| PROJECT FACTS | |
| Location | Rome IT |
| Date | 2007 |
| Design team | Shelley Mcnamara (Team leader), Yvonne Farrel De Coury, Gerard Carty, Marco Scarpinato, Simona Castelli, Philippe O Sullivan, Lucia Pierro, Carmelo Vitrano |
| Client | City of Rome |
| Surface | 10.000 sm |
| Awards | Finalist in International Design Competition |
