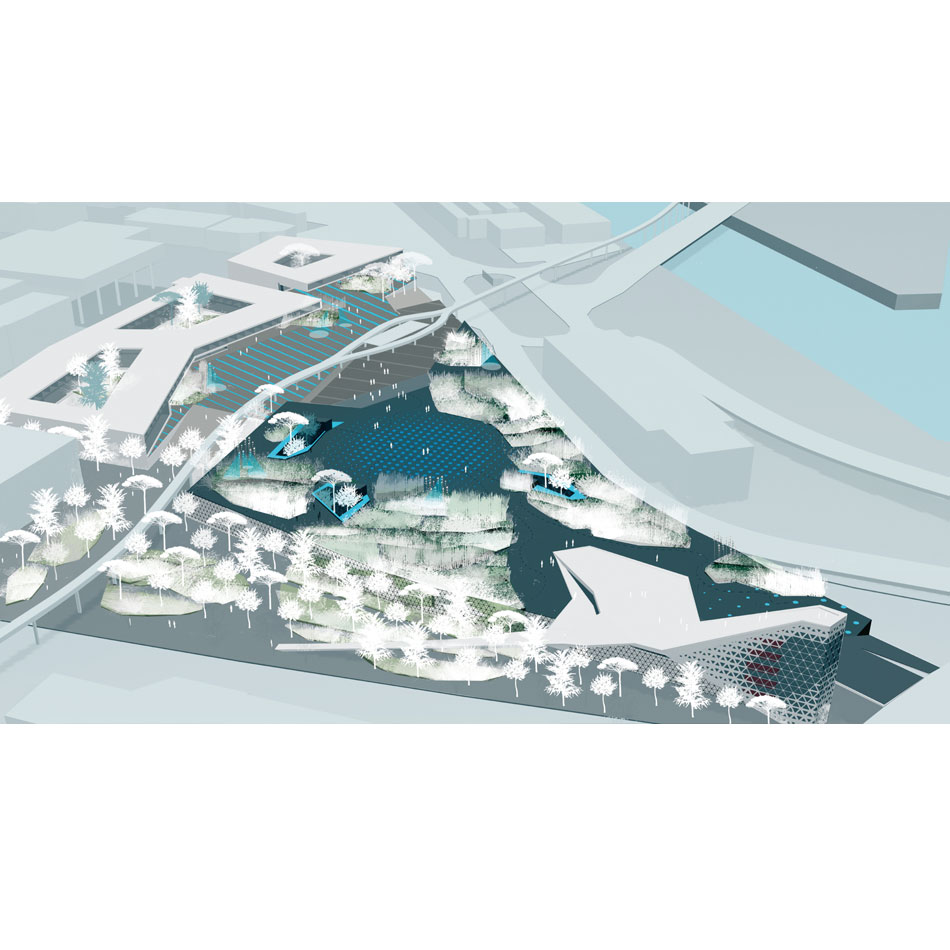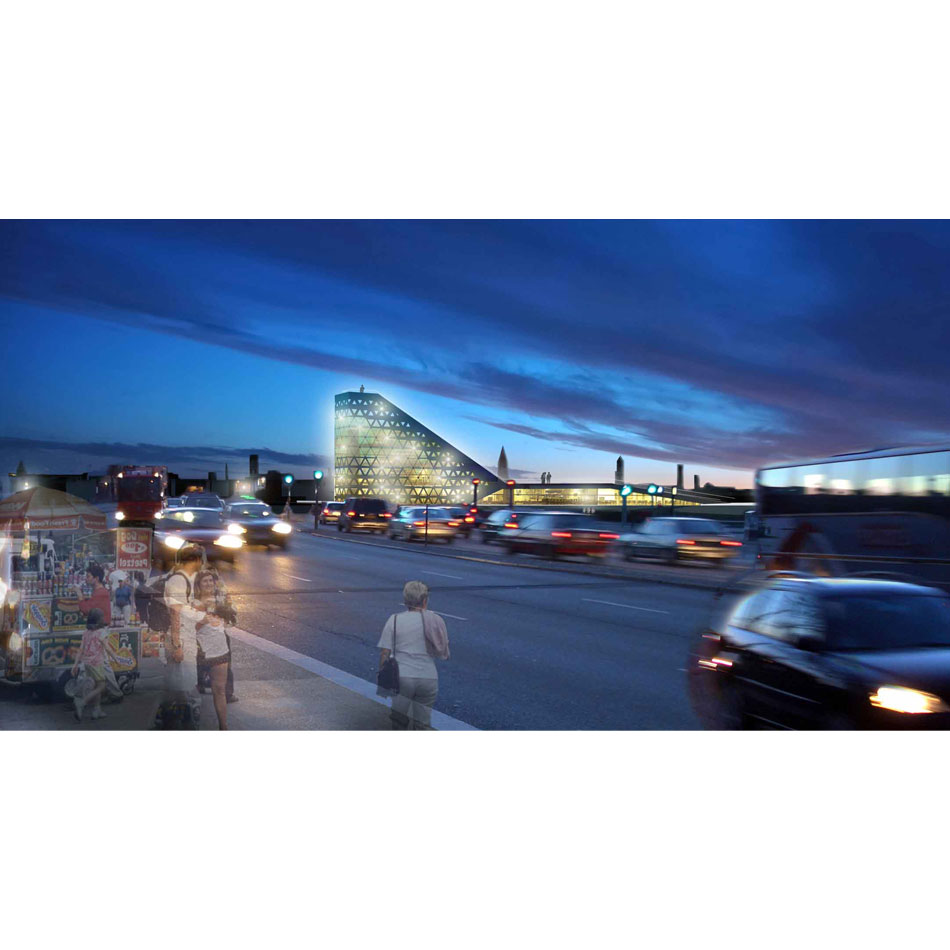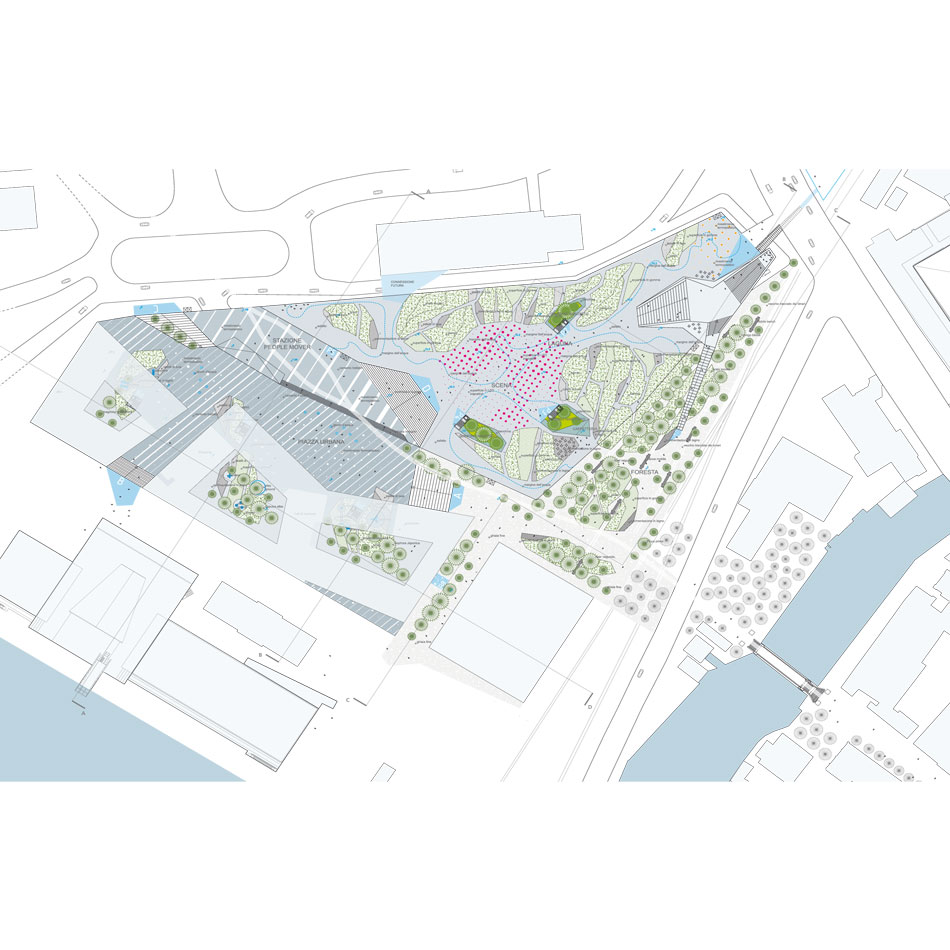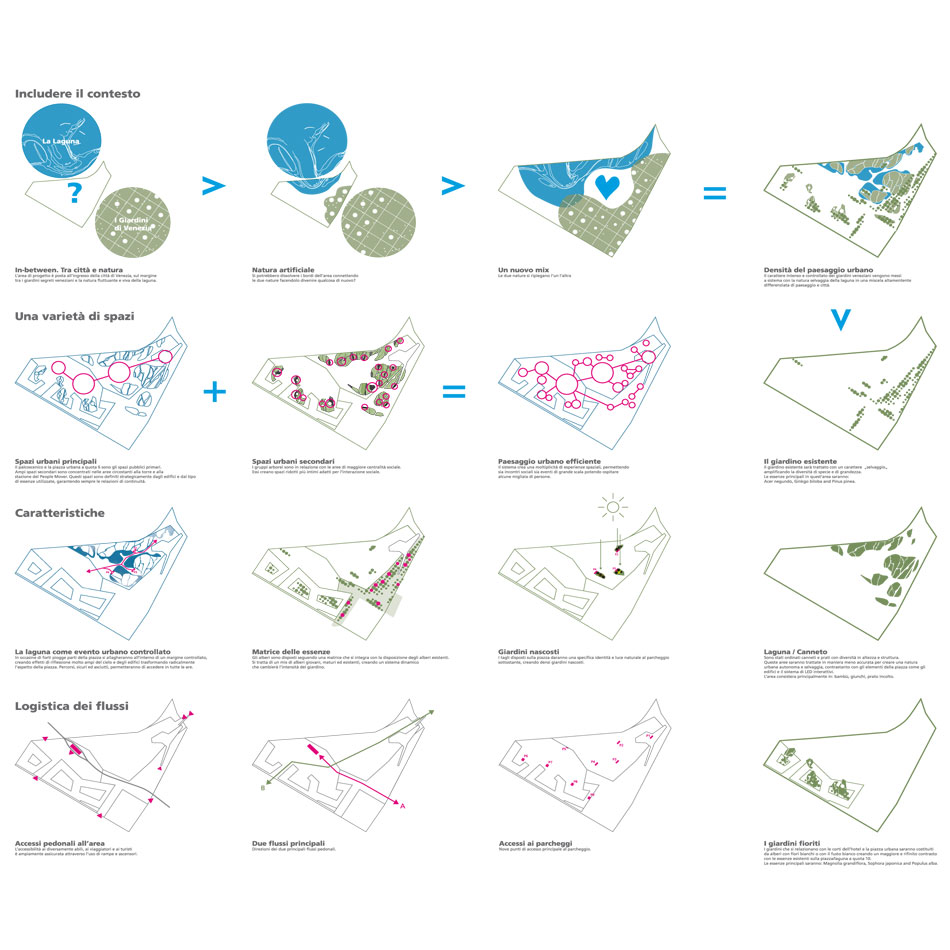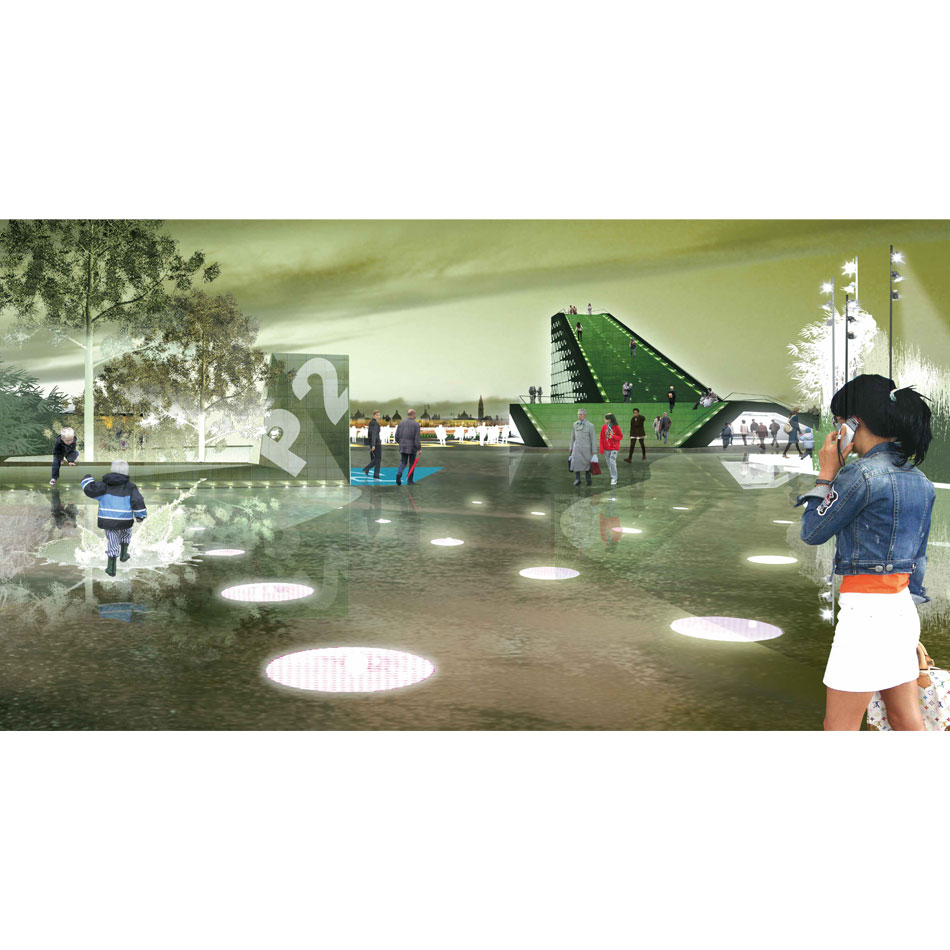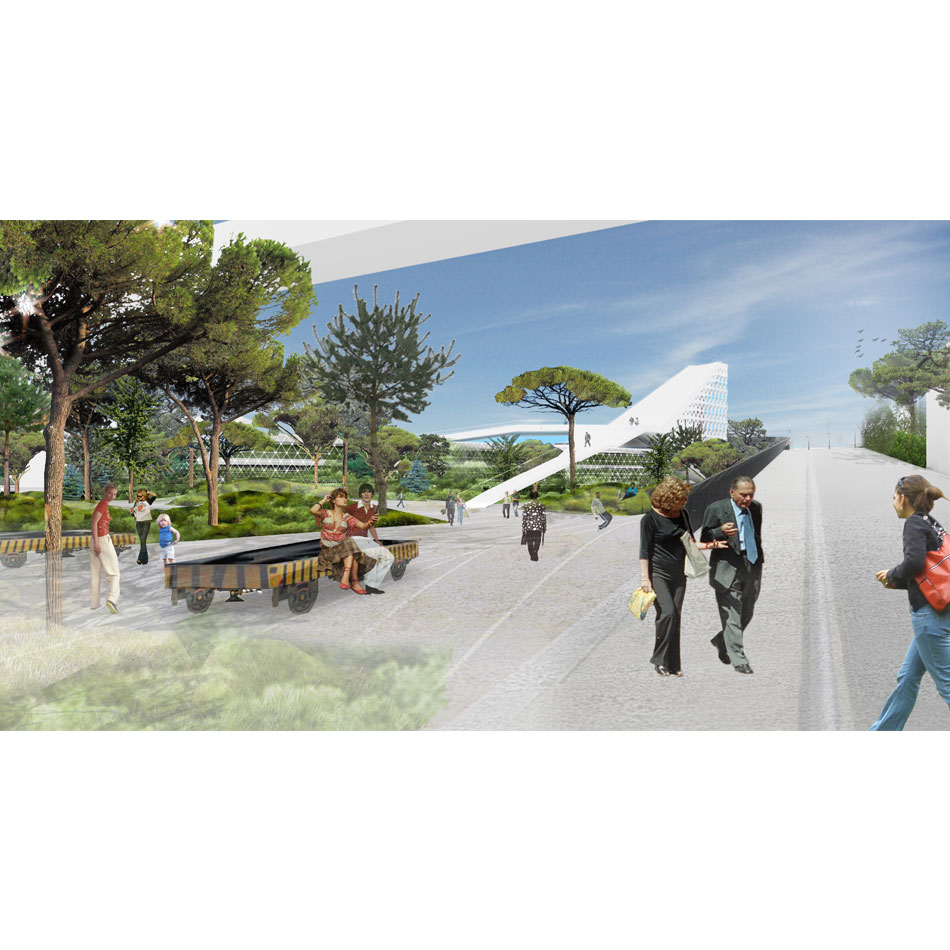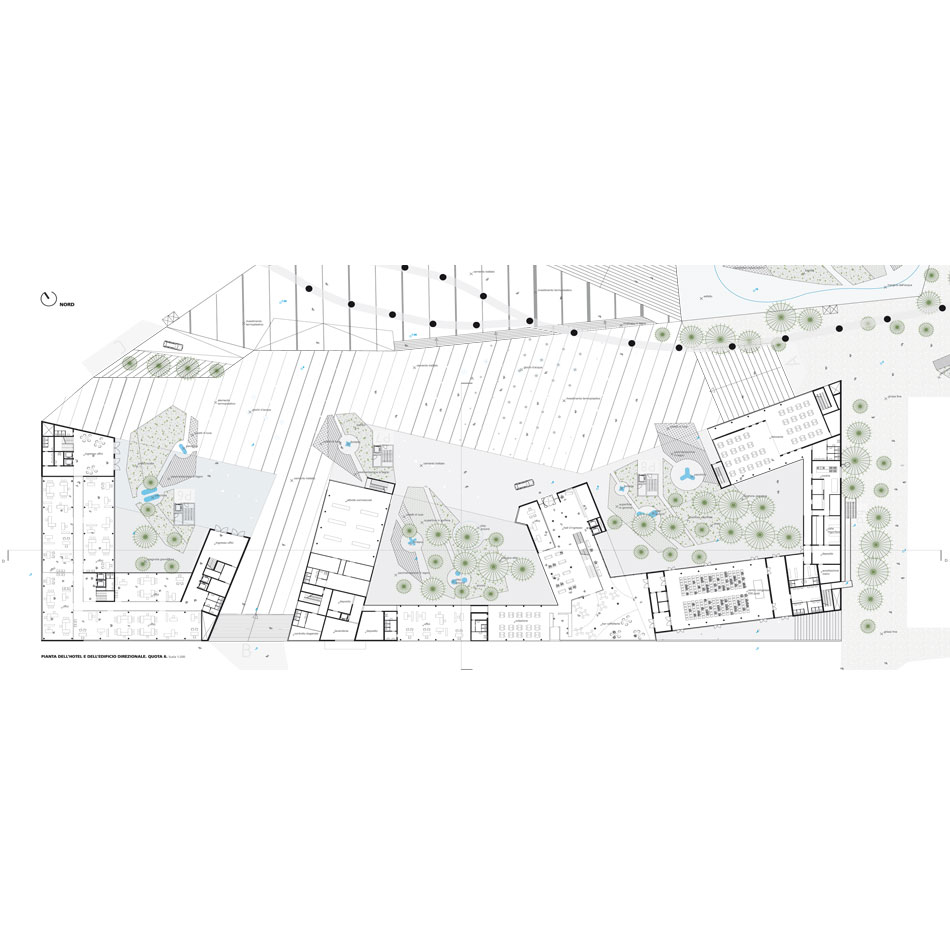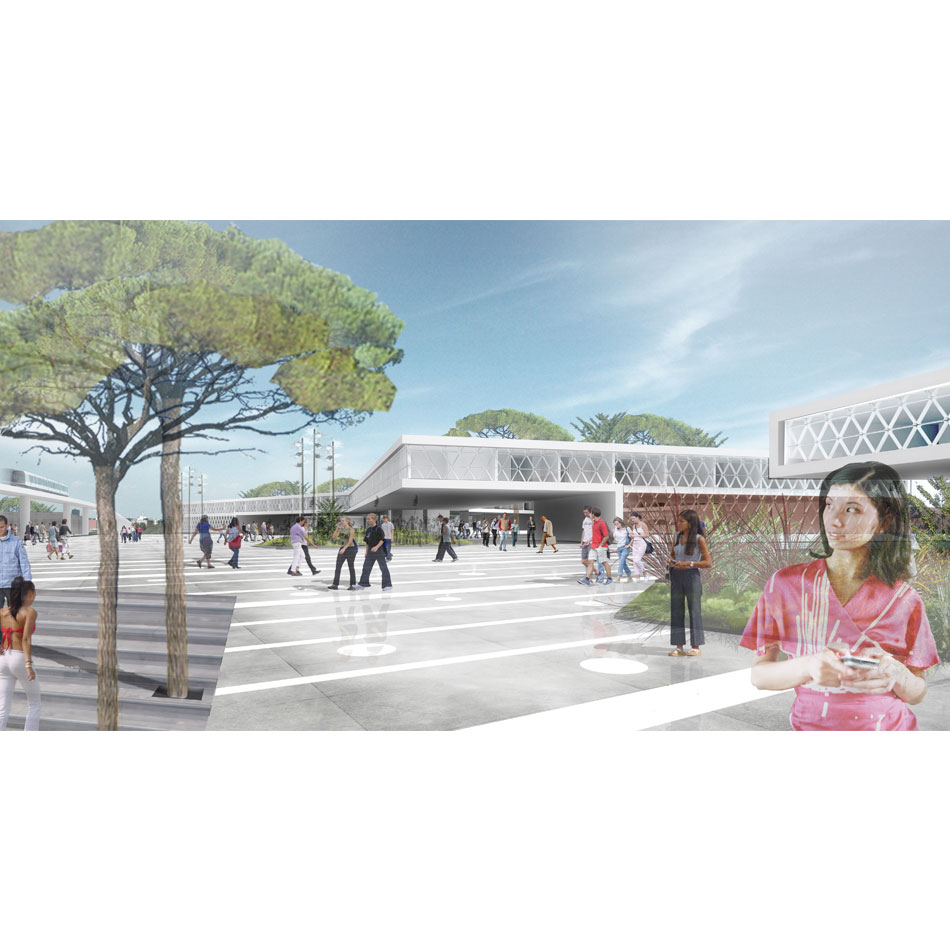NEW PIAZZA, HOTEL AND MULTI-STOREY CARPARK IN VENICE

The area “ex-Locomotive” is at the entrance of Venice from the mainland, it is a special place where contemporary design can play his challenges and define a new urban place.
The area is a place full of contradictions and fragments of landscape and the project represents a unique opportunity within a particular city. The relationship between nature and artifice determines the sensuality of Venice.
A city whose image is dynamic, measurable through the disorientation of its architectures that create exceptional places into the urban continuum made by roads, Â canals and squares, secret gardens, large and small buildings.
The new urban square in Venice is like a green tattoo that was born from the meeting between the small gardens and the spaces of the lagoon. A paradoxical attempt of the nature to regain possession of herself, giving a face to the functions of the area through a contemporary urban space, a kaleidoscope that allows you to enjoy the beauties of the city.
The area ex-Locomotive is the ideal place for the creation of a vertical input to the right of the Libertà Bridge. The square is a contemporary urban device phenomenological, sensual and changeable. The new plaza is a lifted from the ground and overlooking the city through the large staircase that covers the back of the tower , next to the bridge, marking the entrance to the city. From the roof of the tower there is a fantastic view of the skyline of Venice and the Dolomites, in this way, the building will become one of the main vertical architecture of the city.
…
PAESAGGIO CALEIDOSCOPIO | NUOVA PIAZZA, ALBERGO E PARCHEGGIO MULTIPIANO A VENEZIA
.
L’area ex Locomotive è all’ingresso di Venezia provenendo dalla terraferma, si tratta di un luogo speciale dove il progetto contemporaneo può vincere la sua sfida e definire un luogo di riconoscibilità urbana.
L’area è un luogo ricco di contraddizioni e frammenti di paesaggio e il progetto rappresenta un’opportunità unica per una città particolare. Il rapporto tra natura e artificio determina la sensualità di Venezia, una città la cui immagine è dinamica, misurabile attraverso lo spaesamento che creano le sue architetture eccezionali nel continuum urbano fatto di strade, canali, campi e campielli, giardini segreti, piccoli e grandi edifici. La nuova piazza urbana di Venezia è come un tatuaggio vegetale che nasce dall’incontro tra la Laguna e i piccoli giardini di Venezia, un tentativo paradossale della natura di riappropriarsi di se stessa, dando un volto alle funzioni dell’area, uno spazio urbano contemporaneo, un caleidoscopio che permette di fruire le bellezze della città .
L’area ex Locomotive è uno spazio ideale per la creazione di un ingresso verticale posto a destra del Ponte della Libertà . La piazza contemporanea è un dispositivo urbano fenomenologico, sensuale e mutevole. La nuova piazza è un gran belvedere che si solleva dal suolo affacciandosi sulla città ed arriva fino al cielo attraverso la scalinata che copre il dorso della torre posta accanto al Ponte della Libertà , a marcare l’accesso alla città .Dal tetto della torre si avrà una fantastica vista sullo skyline di Venezia e verso le Dolomiti, in questo modo, l’edificio verticale diventerà una delle principali architetture della città .
| PROJECT FACTS | |
| Location | Venice IT |
| Date | 2007 |
| Design team | Henning Larsen Architects(Team leader), Mette Kynne Fandsen (HLA), Marco Scarpinato, Stig L. Andersson (SLA), Søren Øllgaard (HLA) |
| Collaborators | Ulla Hornsyld (SLA), Thomas Kock (SLA), Salka Kudsk (SLA), Lucia Pierro (AutonomeForme), Fridemann Rüter (SLA), Katrine Sandstrøm (SLA), Christian Schjøll (HLA), Flemming Rafn Thomsen (SLA), Carmelo Vitrano (Autonomeforme) |
| CONSULTANTS | |
| Structures | RAMBOLL A/S |
| Mechanical system | RAMBOLL A/S |
| Safety and Fire prevention | RAMBOLL A/S |
| Property and Facility Management | Faceo Italia S.p.A. |
| Lighting design | Yann Kersalè Studio |
| Client | APV Investimenti S.p.A. |
| Surface | 45.000 sm |
| Awards | Finalist in International Design Competition |
