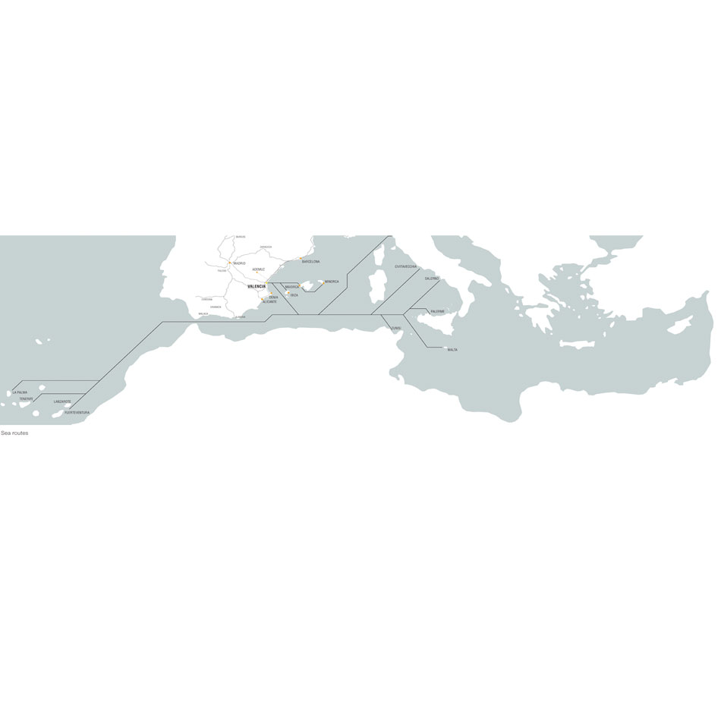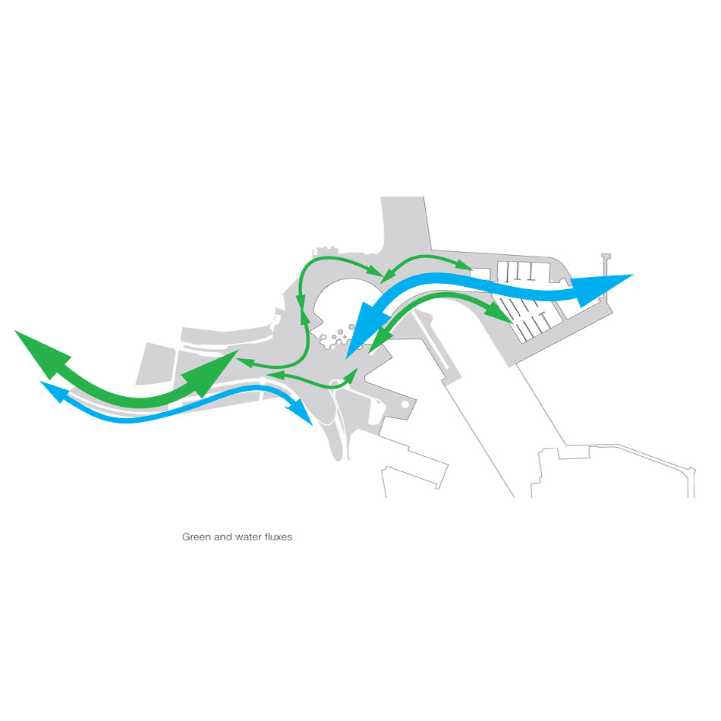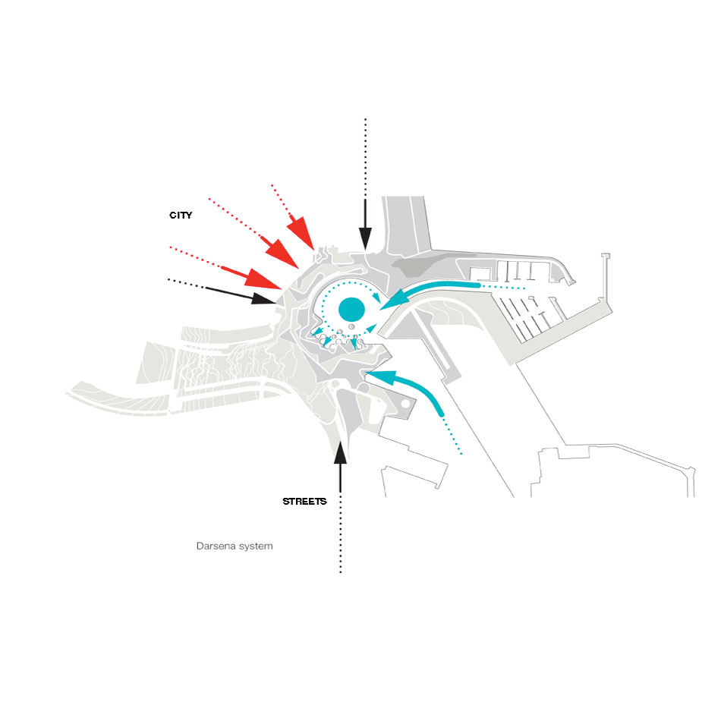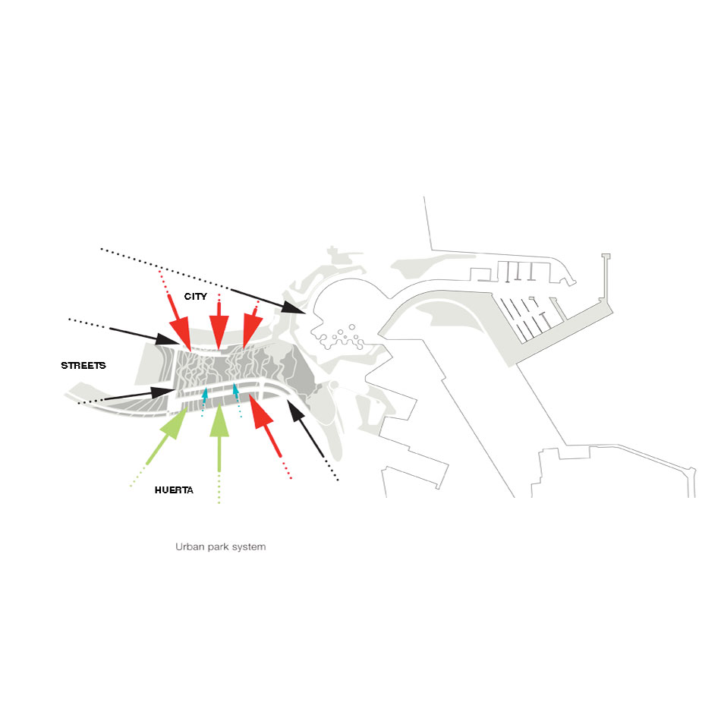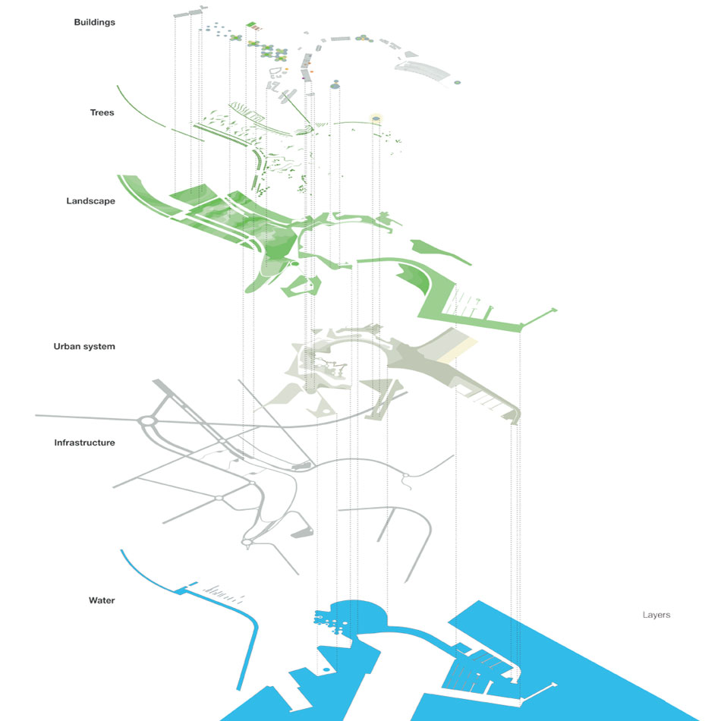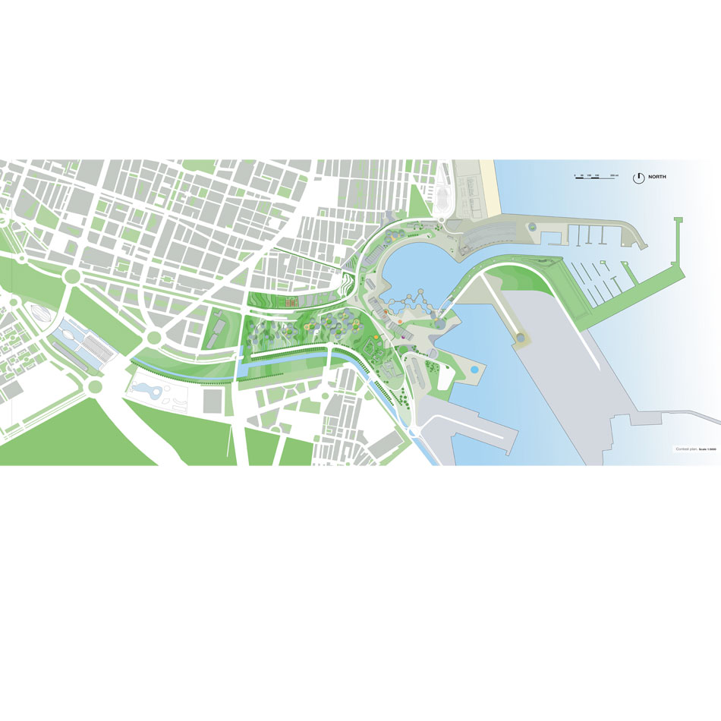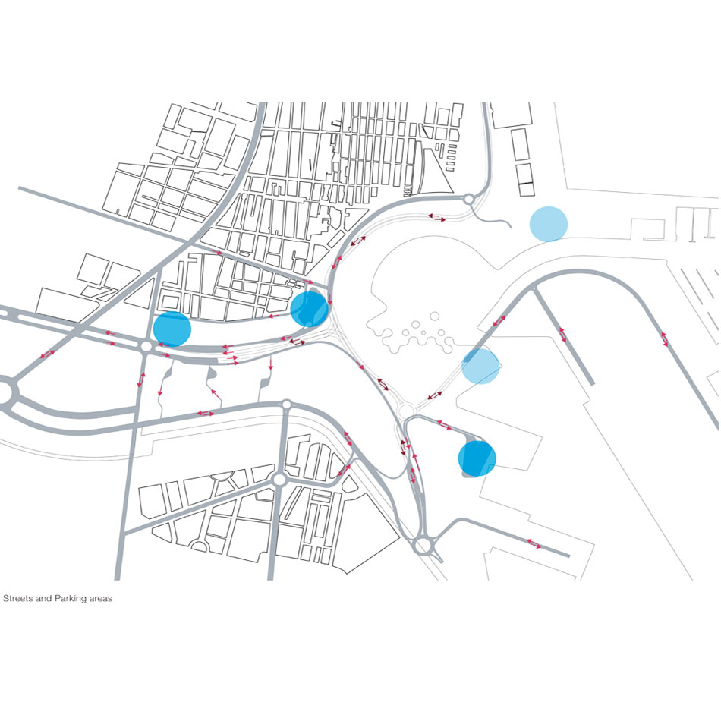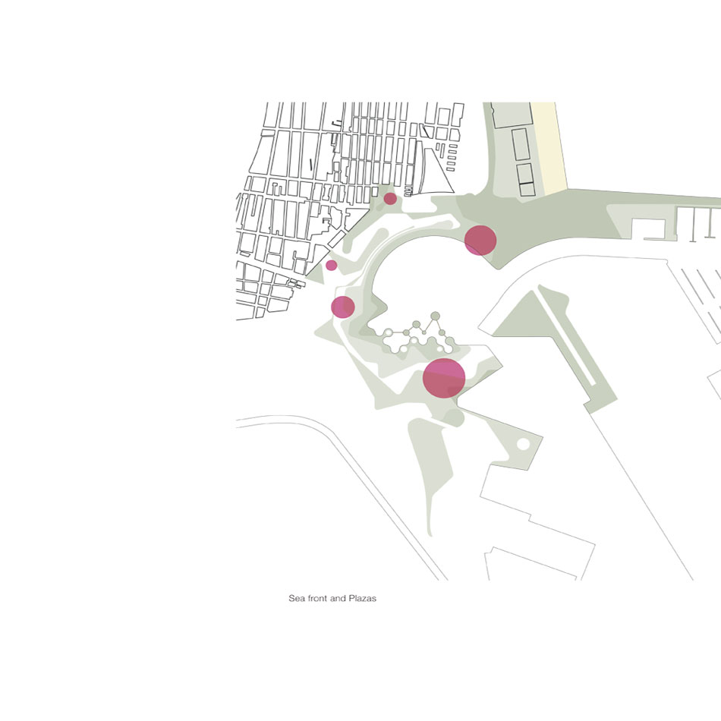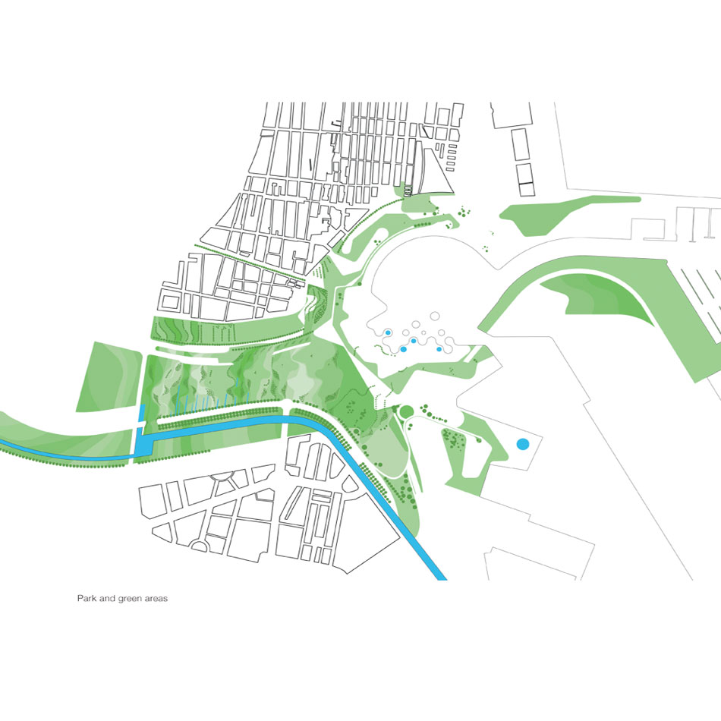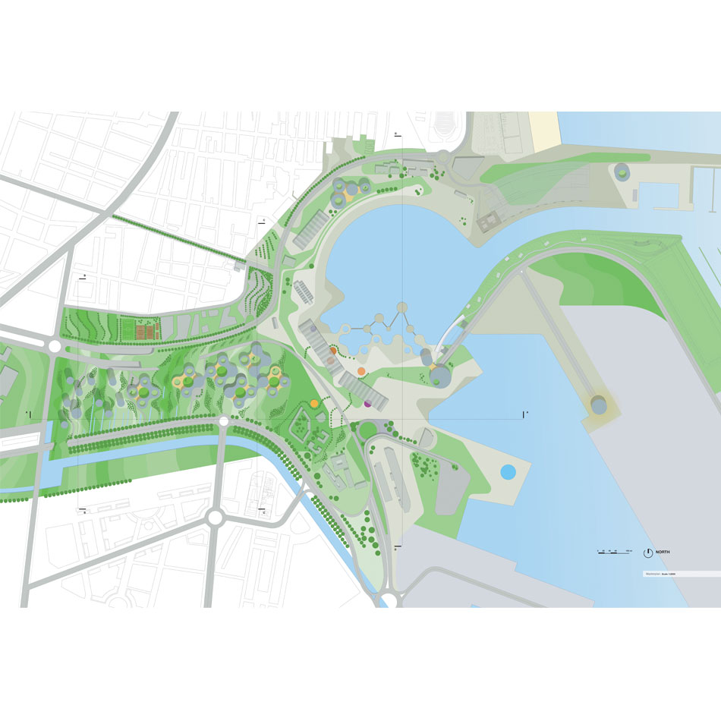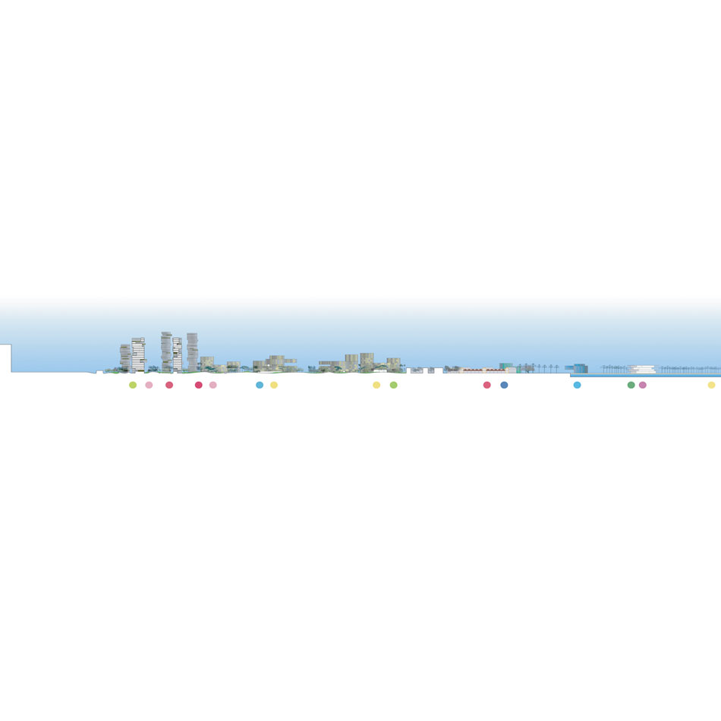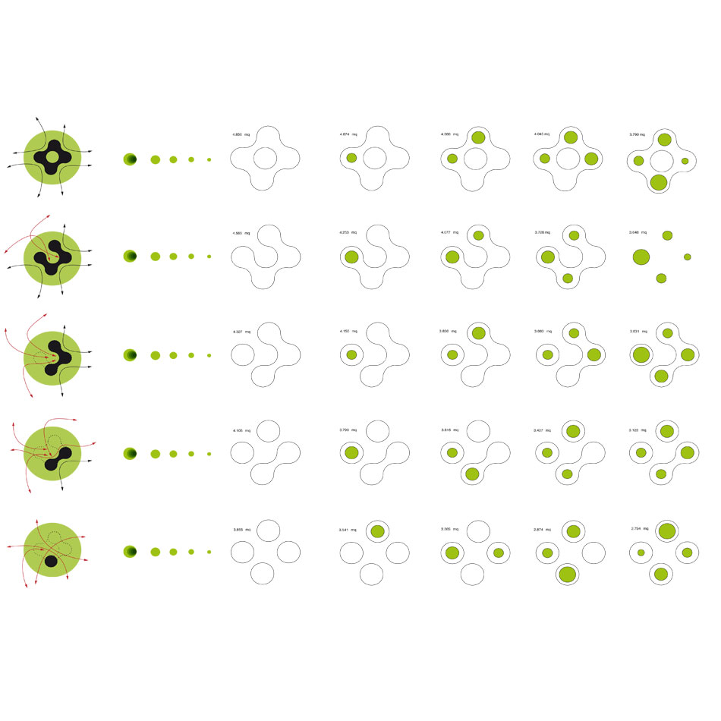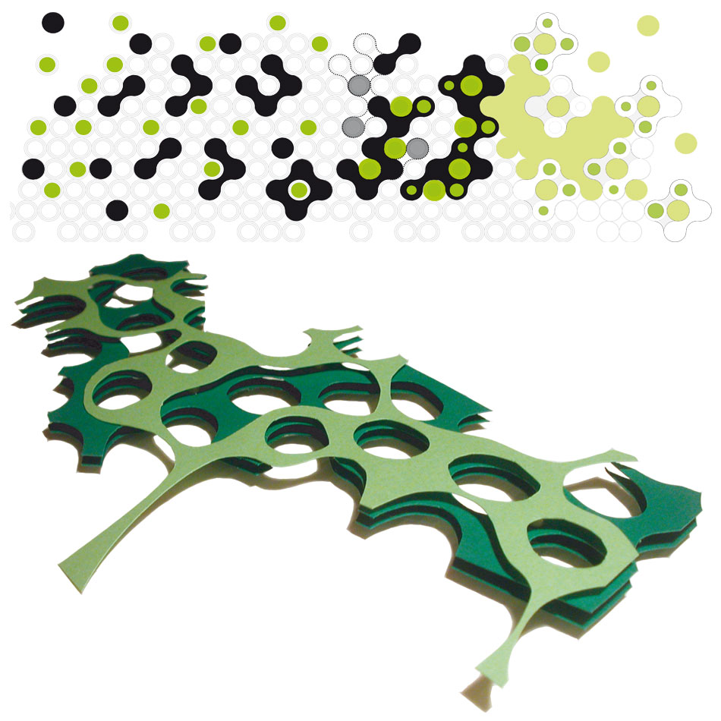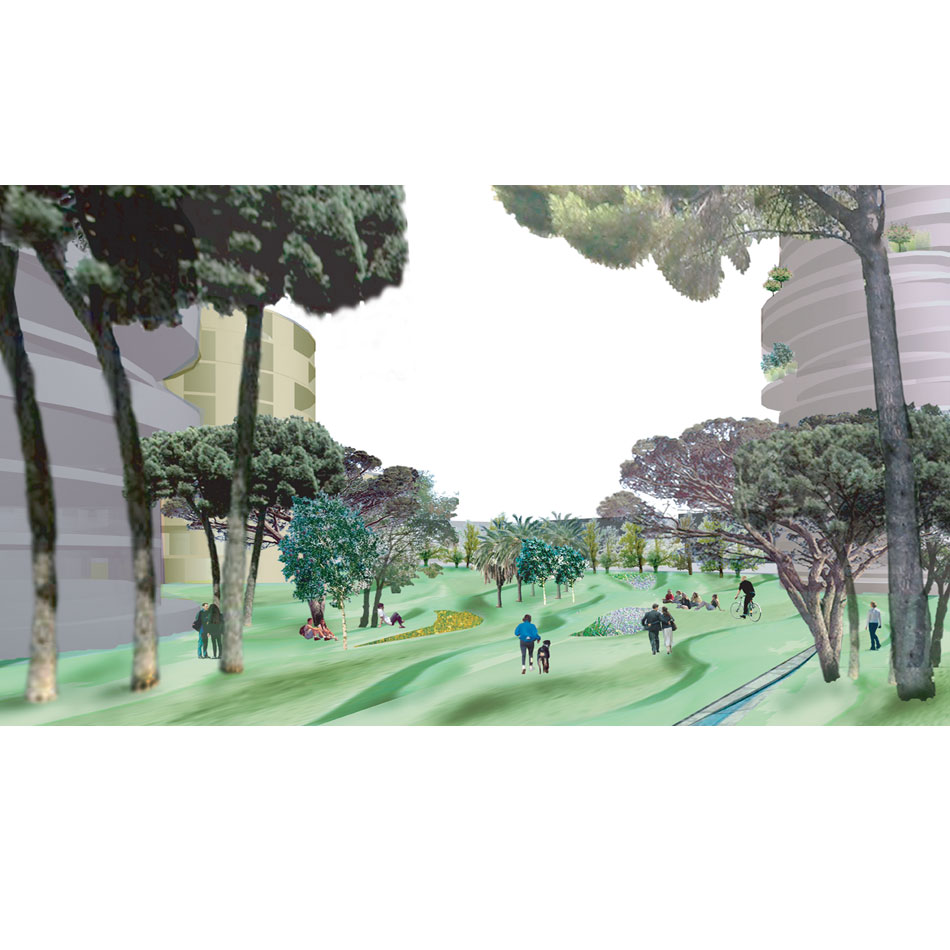VALENCIA AMERICA’S CUP WATERFRONT

The masterplan for the waterfront of Valencia defines a design approach that deals with the simultaneous presence of infrastructure, housing, historical buildings, public space and temporary uses. The master plan of the harbour is not a separate plan of the city but, rather, a tool that poses the urban design as a tool to integrate the rules of the land use and the flexibility of urban forms linked to differents flows and cross-modality.
The design relates to the different dimensions that characterize this context, taking in account the specificities of a place defined by a rural landscape characterized by the relationship between soil and water. Through a combination of curved design elements, the masterplan joins and sorts the different sizes and uses of the area.
The design of the dock fits in continuity with the urban design and interacts with the urban infrastructures of the new roads that connect the city to the sea. The space in front of the dock connects to the Avenida de France and joins with the new district of the PAI de Grao with buildings placed  in the urban park that stay in the end of the garden Linear Turia. The square facing the sea on which the existing Tinglados connects to the new Passenger Terminal and the park will be built on the eastern pier. So, all the elements of the site are involved in the urban scene and interact on the the new dock.
MASTERPLAN PER IL WATERFRONT DI VALENCIA AMERICA’S CUP
.
Il masterplan per il fronte a mare di Valencia definisce un approccio progettuale che si confronta con la simultanea presenza di infrastrutture, residenze, emergenze storiche, spazio pubblico e usi provvisori. Il masterplan non è un piano del porto separato dal piano della città ma, piuttosto, uno strumento che pone il disegno urbano come strumento per integrare la disciplina sull’uso del suolo e la flessibilità della forme urbane legate ai flussi di attraversamento e alla intermodalità .
Il disegno relaziona le differenti dimensioni che caratterizzano il contesto portuale, tenendo in conto le specificità di un luogo definito da un paesaggio agrario caratterizzato dalla relazione tra suolo e acqua. Attraverso la combinazione di elementi figurativi curvilinei, il masterplan raccorda ed ordina le differenti dimensioni e gli usi molteplici presenti nell’area.
Il disegno della darsena s’inserisce in continuità con il disegno urbano che interagisce con i nuovi tracciati delle infrastrutture viarie che collegano la città al mare.Lo spazio prospiciente la darsena si piega lungo il prolungamento dell’Avenida de Francia e si raccorda al nuovo quartiere del PAI de Grao con edifici inseritinel parco urbano che costituisce il terminale del giardino lineare del Turia.
La piazza a mare su cui prospettano i Tinglados esistenti si connette al Terminal passeggeri e al parco che sarà realizzato sul molo di levante. Così, tutti gli elementi partecipano della scena urbana e interagiscono tra loro attraverso la nuova darsena.
| PROJECT FACTS | |
| Location | Valencia ES |
| Date | 2007 |
| Design team | Marco Scarpinato (Team leader), Lucia Pierro, Carmelo Vitrano |
| CONSULTANTS | |
| Morphological analysis | Ignazia Pinzello |
| Client | Consorcio Valencia 2007 |
| Surface | 80 ha |
