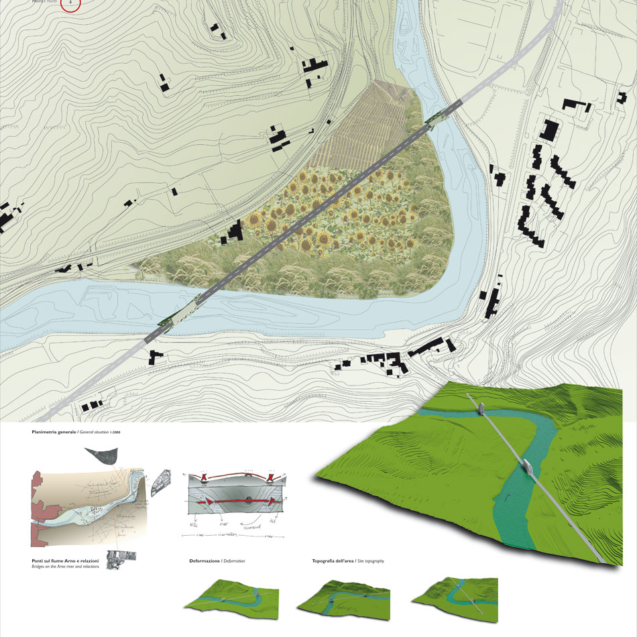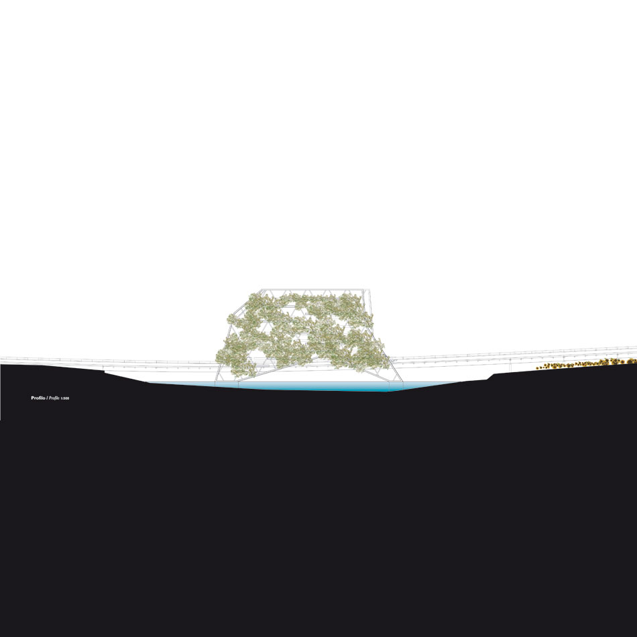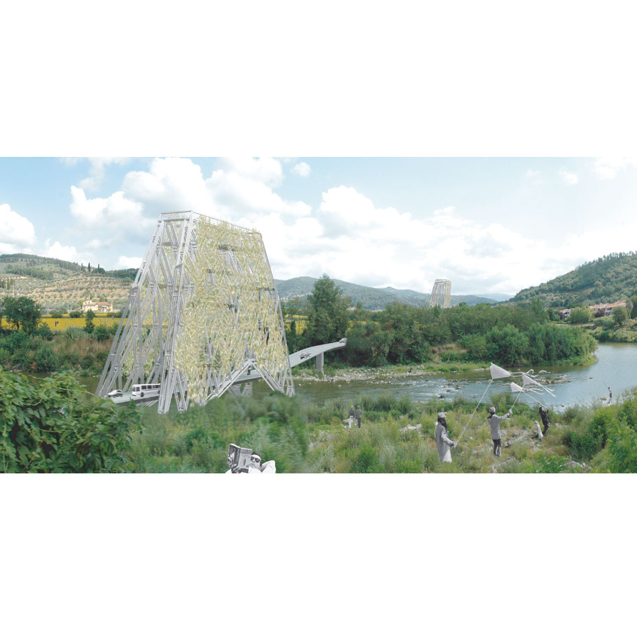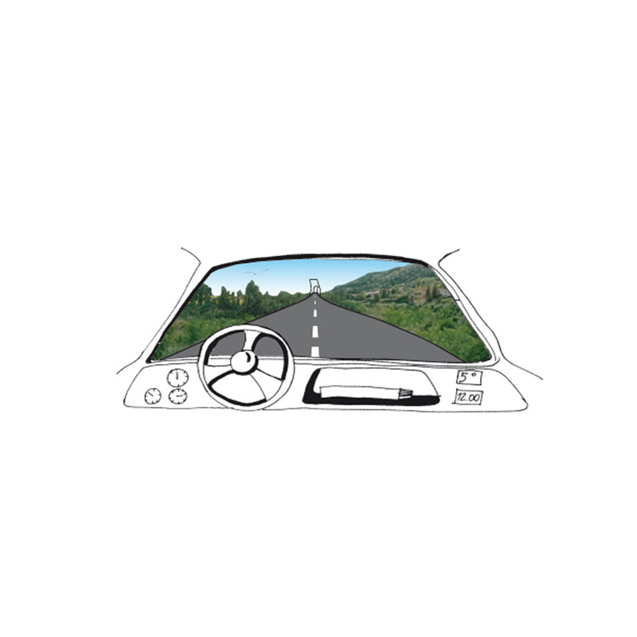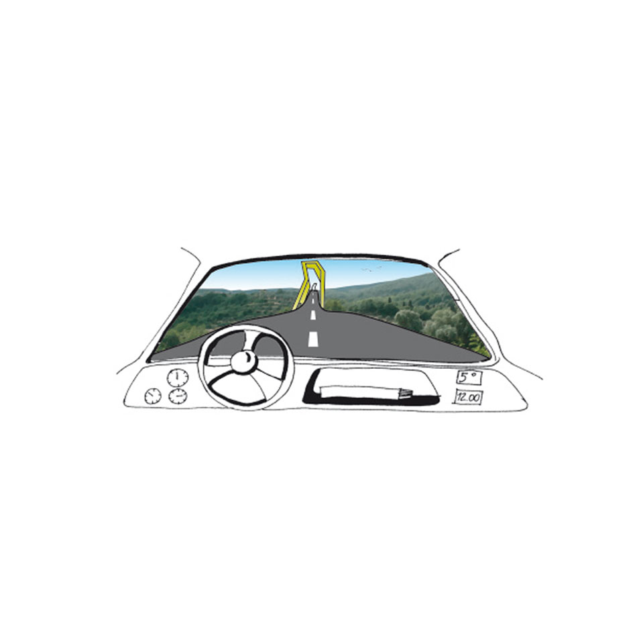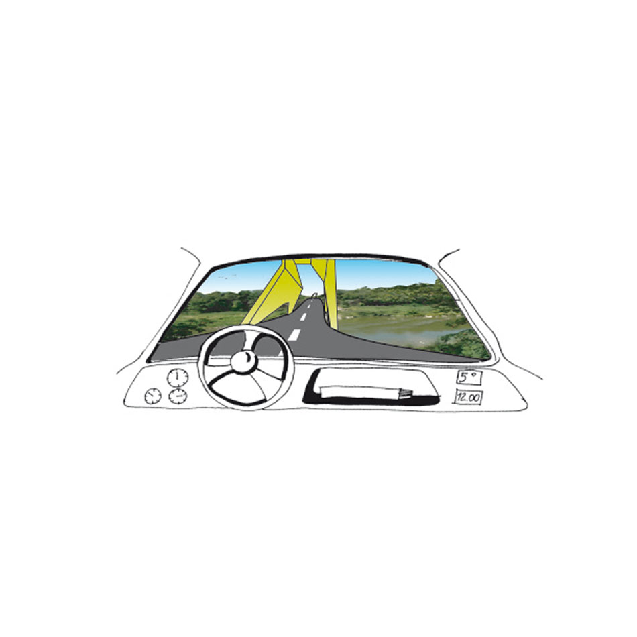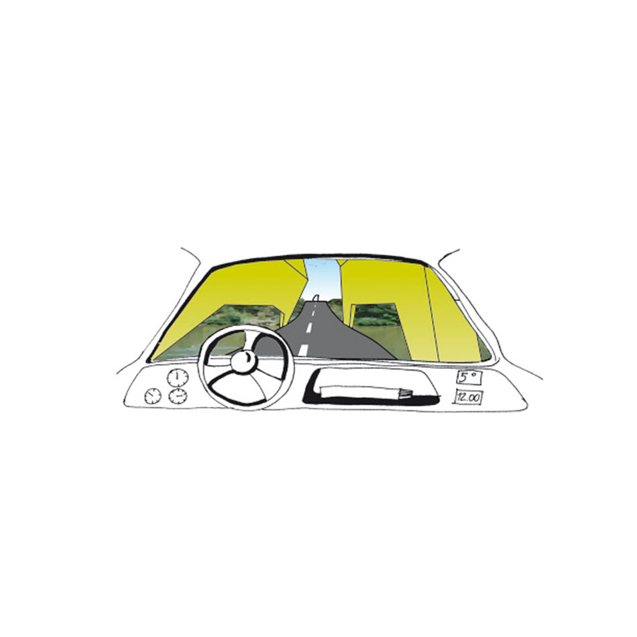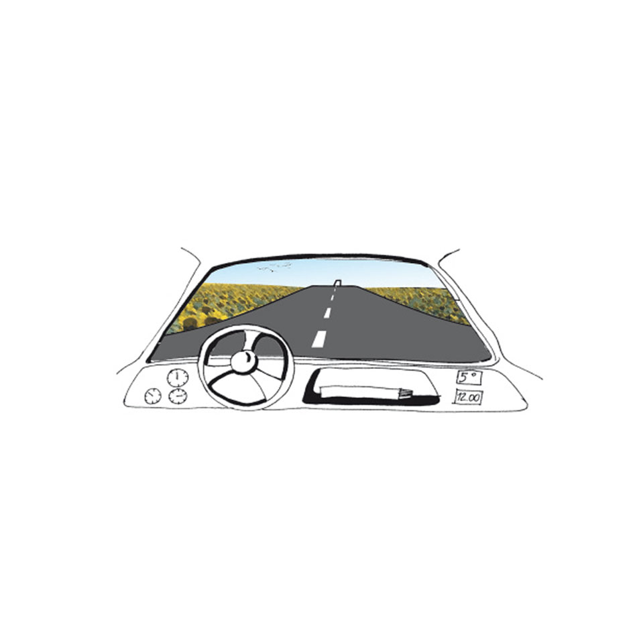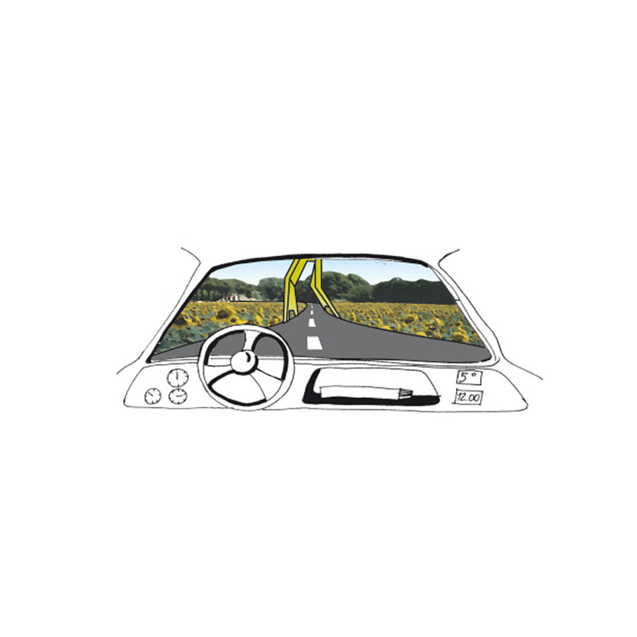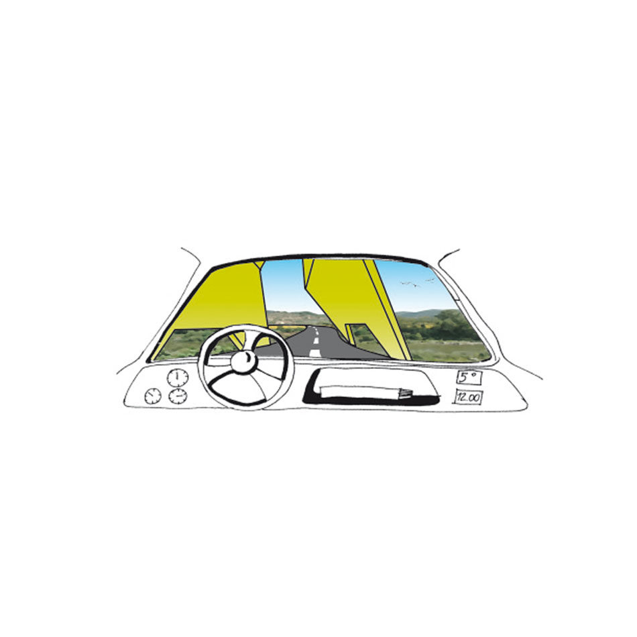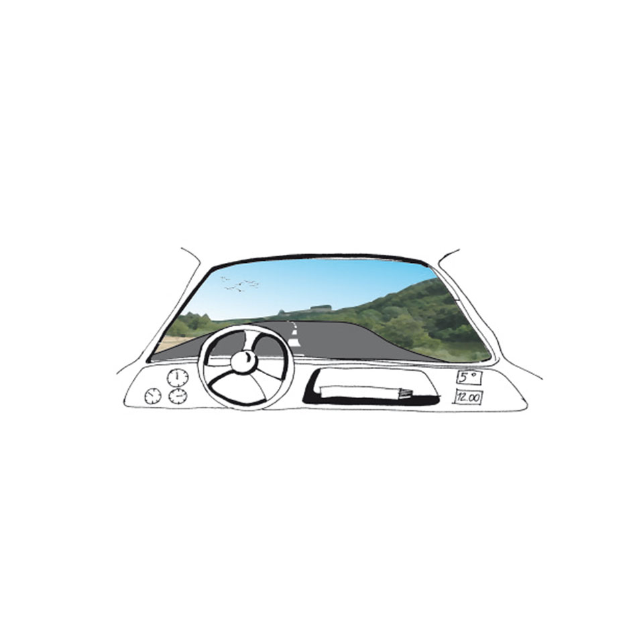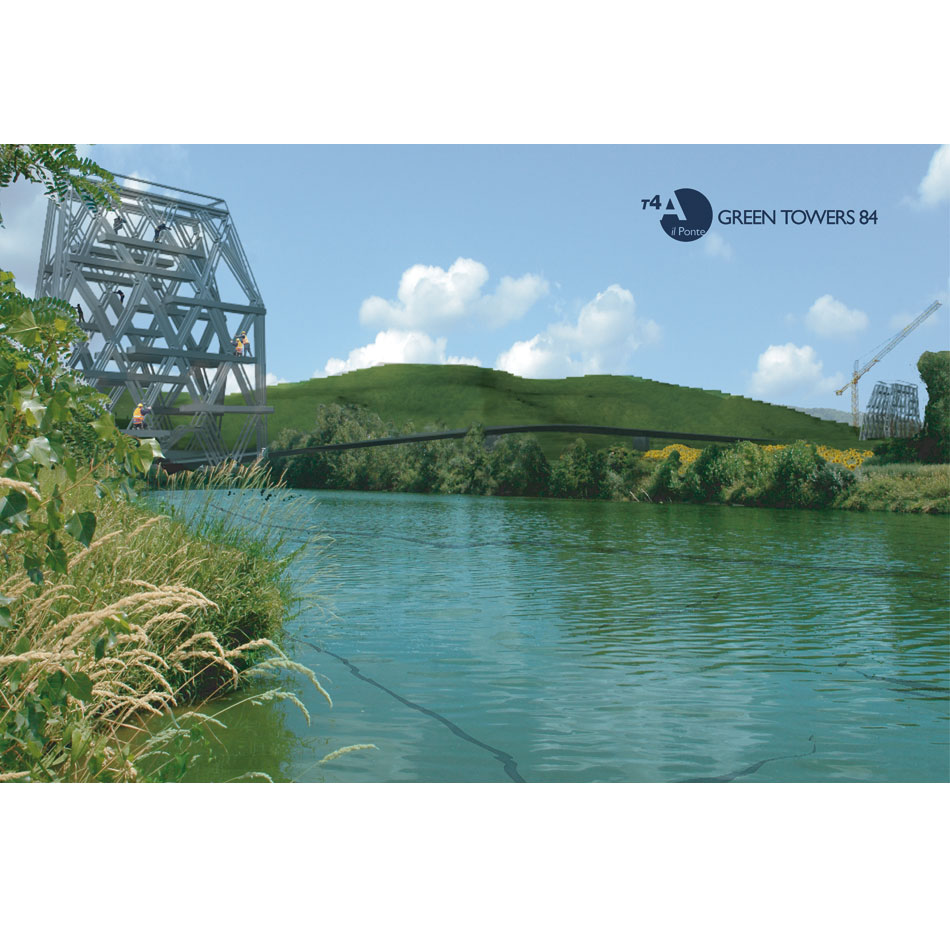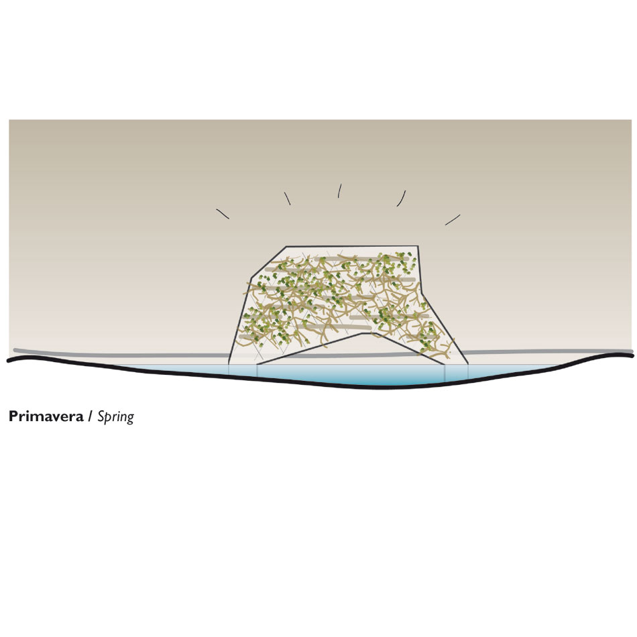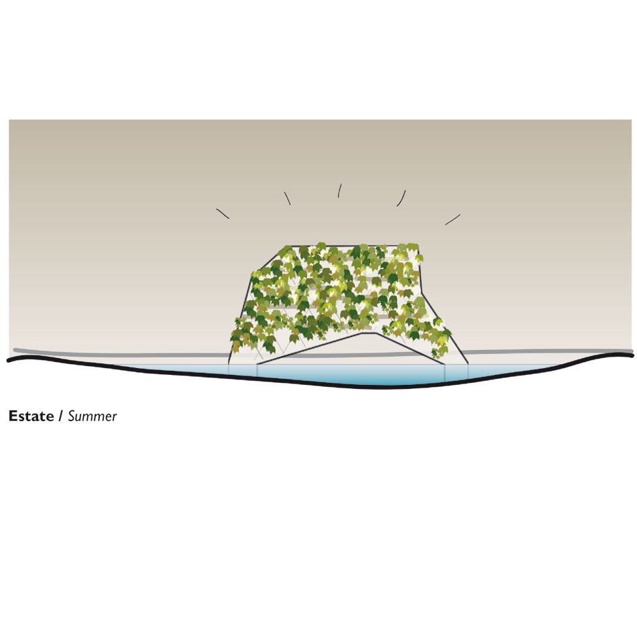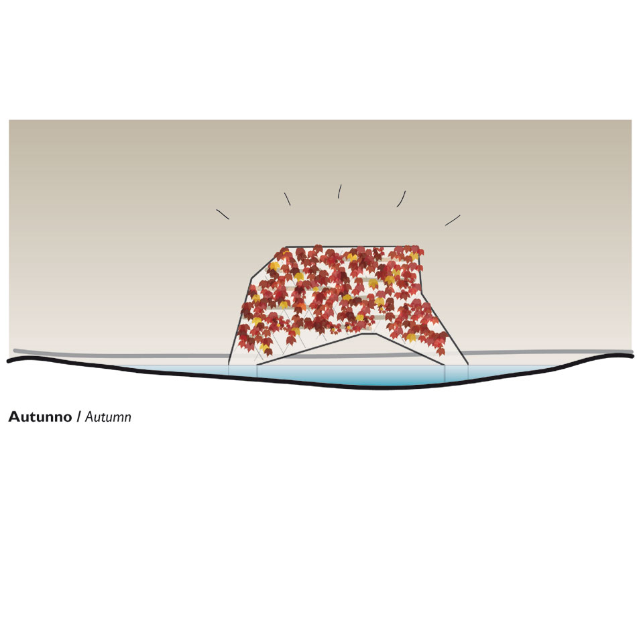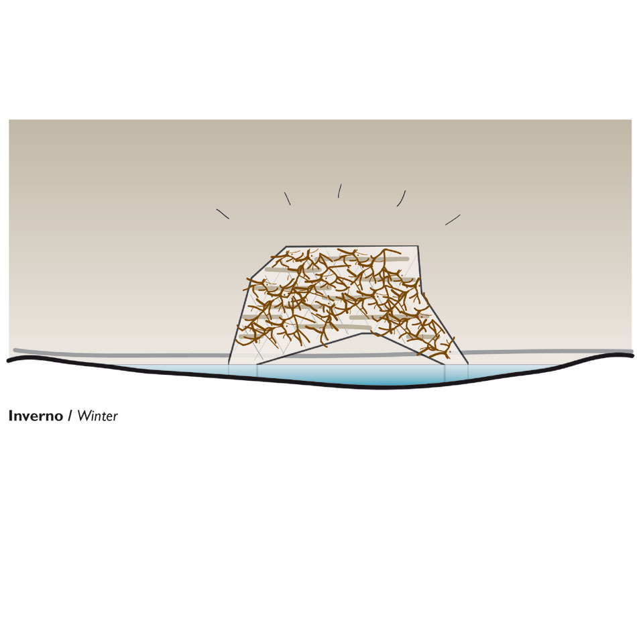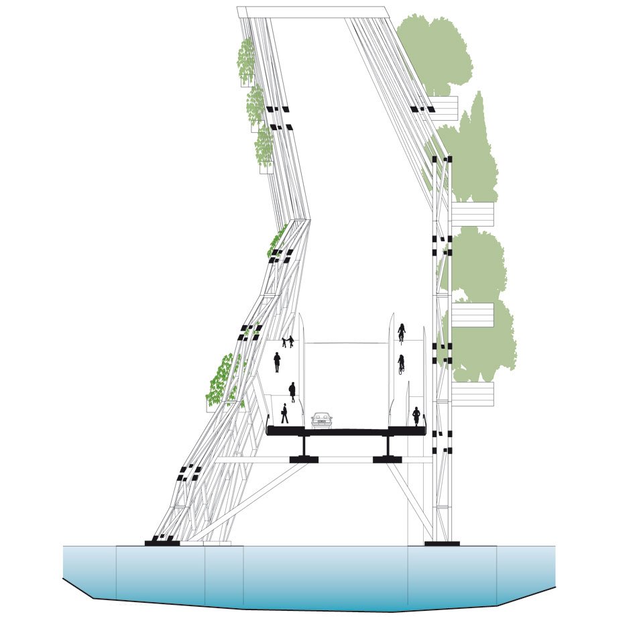GREEN TOWERS | TWO NEW BRIDGES IN FLORENCE

GREEN TOWERS | TWO NEW BRIDGES IN FLORENCE
Description
The project aims to create a visual experience related to the mobility and to the different perceptions of the landscape.
The project is based on the relationship between the bridges and the landscape:Â 1 – The relationship with the settlements that stretches along the road;Â 2 – The relationship with the agricultural landscape;Â 3 – The relationship with the water and the riverbed.
The project considers the length of 1200 meters as an unique bridge-system that consists of two towers that support the two roads crossing the riverbed. On the surfaces of the towers there are terrariums on which they are planted Ampelopsis that, in the differents times of the year, will play differently the surface of the towers. Towards the town, on the terrarium are willing cypress trees, apple trees and juniper shrubs. In both directions, the bridges are configured as the access doors that are bordered by the river bend and by the road and rail infrastructure.
The road is raised slightly above ground encouraging the view on the different components of the landscape. Depending on the year, the towers covered by green elements will take different aspects: 1 – Transparency (December-March)  the  branches are devoid of leaves will increase the transparent character of the towers; 2 – Green cover (March-October) the leaves in 30 days will coat the structure giving a green thick mixed with the nearby environment; 3 – red cover (October-December) in 20 days the leaves will change color from green to orange-red coloring vividly the towers.
…
Descrizione
L’idea del progetto è la creazione di una esperienza visiva legata alla mobilità , ai diversi modi di percepire le qualità del paesaggio.
Il progetto si fonda sul rapporto dei ponti con il paesaggio: 1 – Il rapporto con il sistema insediativo che si distende lungo la strada; 2 – Il rapporto con il paesaggio agrario; 3 – Il rapporto con l’acqua e con la sezione dell’alveo fluviale.
Il progetto considera l’attraversamento di 1200 metri, come un sistema di ponte unico costituito da due torri che sostengono i due tratti di attraversamento dell’alveo fluviale. Le superfici delle torri sostengono dei terrarium su cui sono impiantate tralci di ampelopsis (Vite del Canada) che nei periodi dell’anno ricoprirà differentemente la superficie delle torri. Verso l’abitato, sui terrarium sono disposti alberi di cipresso, di melo e arbusti di ginepro. In entrambi i sensi di marcia, i ponti si configurano come le porte di accesso all’ansa delimitata dal fiume e dalle infrastrutture della strada e della ferrovia.
Il nastro stradale si solleva leggermente dal suolo favorendo la vista panoramica sul paesaggio.In funzione dei mesi dell’anno, i tralicci ricoperti da elementi vegetali assumeranno differenti caratteri: 1 – Trasparenza (Dicembre – Marzo) i tralci privi di foglie aumenteranno il carattere diafano delle torri; 2 – Copertura verde (Marzo – Ottobre) in 30 giorni le foglie ricopriranno la struttura con uno spessore verde mescolandosi con il verde circostante; 3 – Copertura rossa (Ottobre – Dicembre) in 20 giorni le foglie muteranno colore dal verde al rosso arancio colorando vivacemente le torri.
| PROJECT FACTS | |
| Location | Florence IT |
| Date | 2006 |
| Design team | Francine Houben (Team leader), Marco Scarpinato, Michel Tombal, Francesco Veenstra |
| Collaborators | Aart Fransen, Lucia Pierro, Carmelo Vitrano |
| CONSULTANTS | |
| Structures | ABT BV |
| Client | ANAS S.p.A. |
| Surface | 35 ha |
